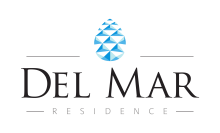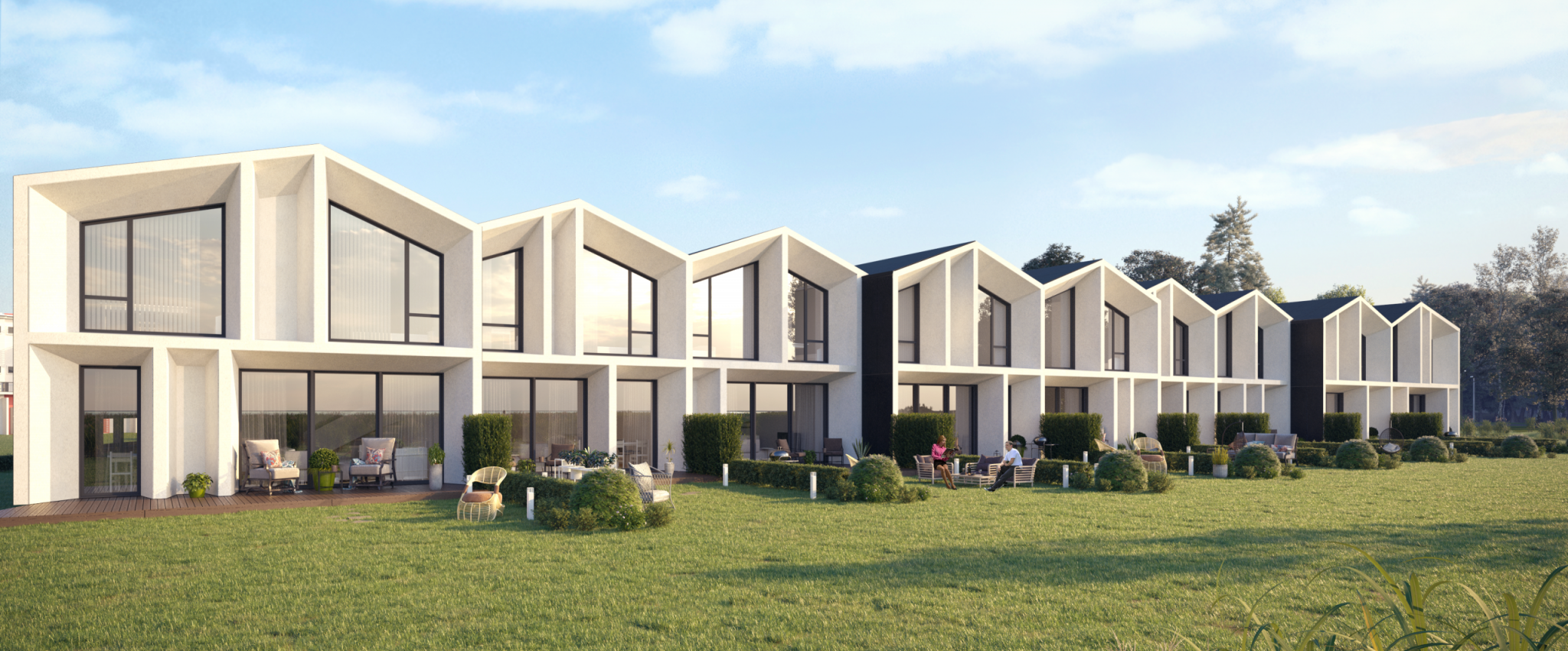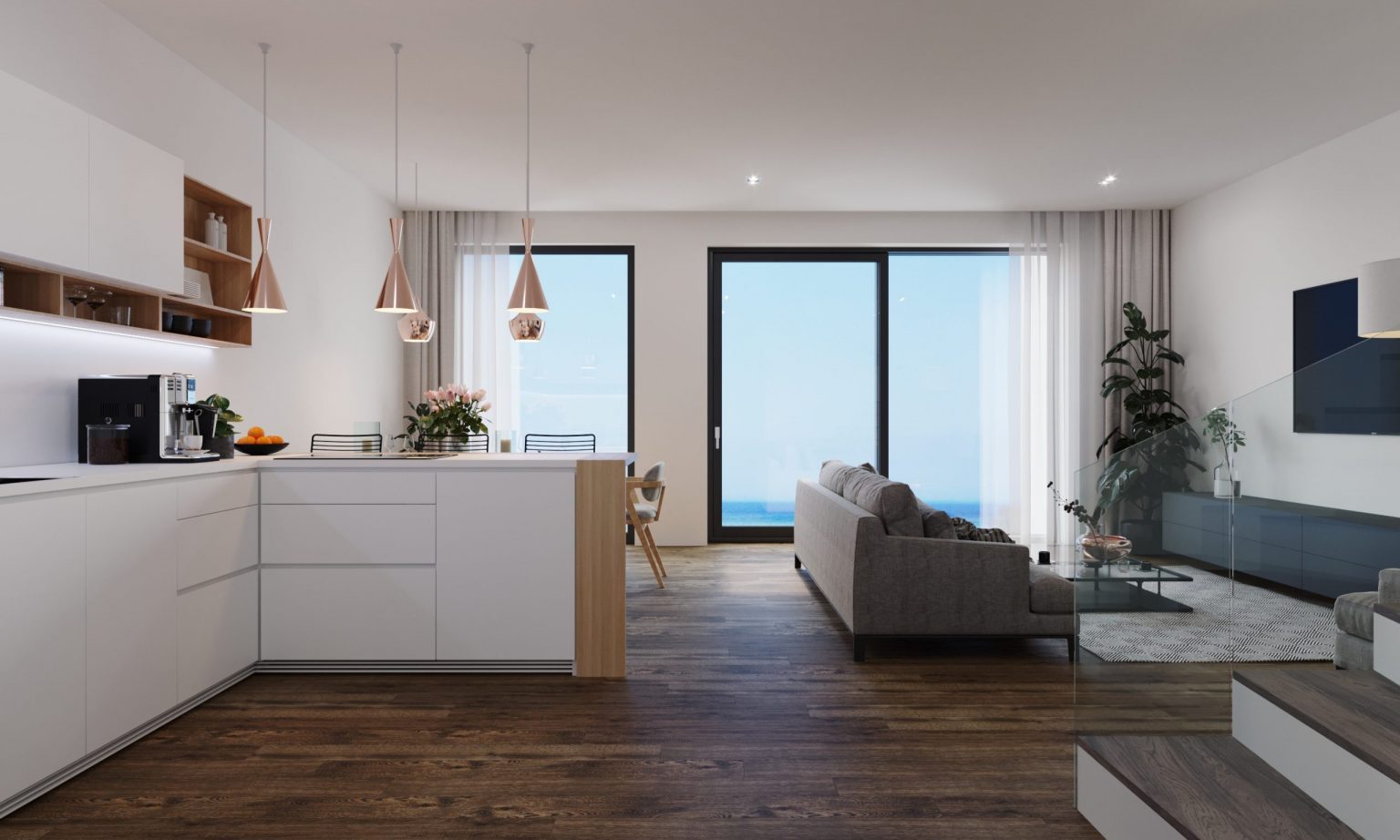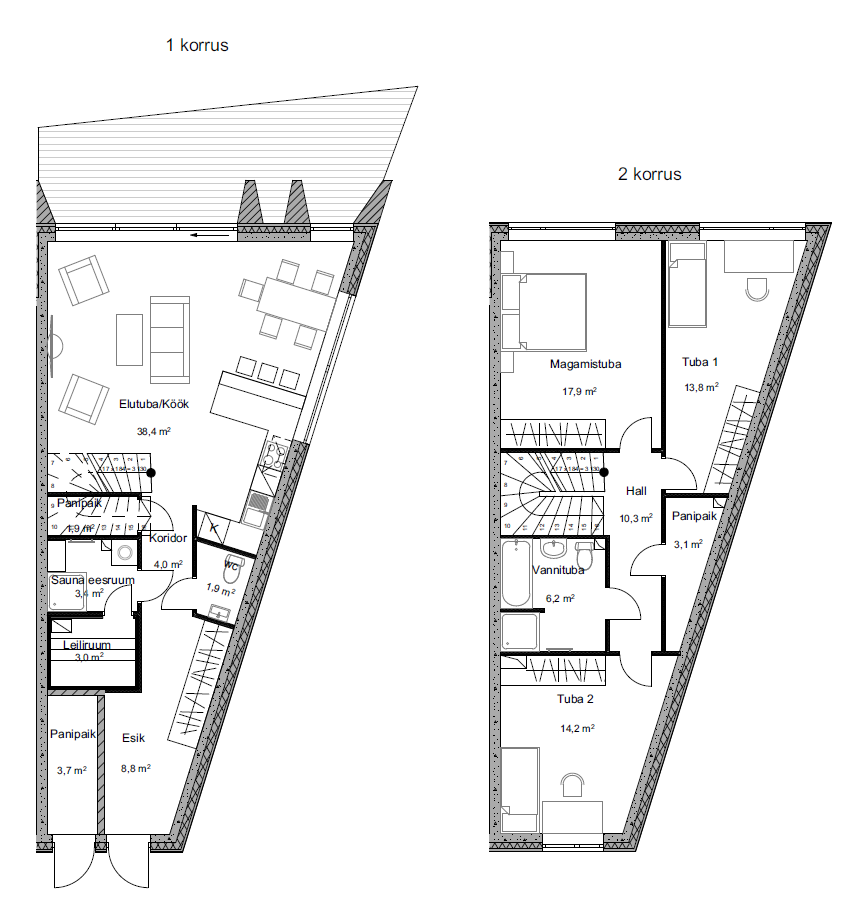

A Rare Collection of Residences
DelMar Residence rowhouses is a project that consists of 9 units and is situated in the prestigious Haabersti region.
DelMar Residence are located by the sea shore yet within comfortable distance from the main roads, which allows its owners to enjoy the sea view from the outside terrace and fresh, sea air.
Each house owns two parking spaces and part of a land plot and its usage is regulated by the notary agreement.
An outside terrace is adjacent to each of the houses.
The Residences are graded as B-class on the energy consumption scale and that has been achieved by the architects through the use of the latest heat pumping
technologies combined with heat conserving constructive structures, which collectively will result in low electricity bills and a warm home.
They might look the same on the outside but on the inside each and every one of them will be special in its own way.
On the first floor there is a kitchen, a spacious living room and a sauna resting room.
You can step outside on the terrace either from the living room, or from the kitchen and enjoy your garden.
On the first floor there is sauna with shower corner, vast entrance hall with a large wardrobe, WC and utilities room.
On the second floor there are three to four bedrooms, as well as large bathroom and a wardrobe. In the yard each flat has a large terrace, two parking spaces, small garden and common area.
Our life consists of little moments where every detail counts and that is reflected in our vision through DelMar Residences, where eye-catching architecture meets exclusive Nordic design.
Our architects have successfully managed to accomplish the perfect home via very thorough floor planning accentuated by touching finishes in interior design.
Spacious flats with large terraces eliminate any obstacles between your future home and the sea.

Meie elu koosneb pisiasjadest, kus iga detail on väga tähtis – DelMar Residence ridaelamuboksides on see eriti näha.
DelMar Resicence ridaelamubokse iseloomustavad silmapaistev arhitektuur ning eksklusiivne põhjamaade disain.
Arhitektidel on õnnestunud luua väga praktilise planeeringu ning sisustust täiendavate detailidega ideaalne kodu.
Avarad boksid ja suured terassid kaotavad igasugused piirid teie tulevase kodu ning mereigatsuse vahel.
Prices and plans
| ADDRESS | BOX AREA | PRICE | STATUS |
|---|---|---|---|
| Hansu tee 3-1 | 126.9 | ||
| Hansu tee 3-2 | 143.4 | ||
| Hansu tee 3-3 | 143.4 | ||
| Hansu tee 3-4 | 142.8 | ||
| Hansu tee 3-5 | 143.4 | ||
| Hansu tee 3-6 | 143 | ||
| Hansu tee 3-7 | 143.4 | ||
| Hansu tee 3-8 | 145.2 | ||
| Hansu tee 3-9 | 123.7 |
2 FLOOR PLAN


SEA

YARD
The pictures are illustrative and the reality may change. The nature shown in the pictures is also illustrative
